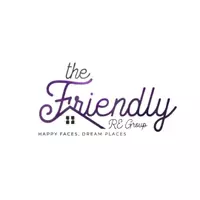2 Beds
1 Bath
900 SqFt
2 Beds
1 Bath
900 SqFt
Key Details
Property Type Mobile Home
Sub Type Mobile Home - Pre 1976
Listing Status Active
Purchase Type For Sale
Square Footage 900 sqft
Price per Sqft $133
Subdivision Desoto Place
MLS Listing ID A4649771
Bedrooms 2
Full Baths 1
Construction Status Completed
HOA Fees $185/mo
HOA Y/N Yes
Originating Board Stellar MLS
Annual Recurring Fee 2220.0
Year Built 1960
Annual Tax Amount $1,160
Lot Size 3,049 Sqft
Acres 0.07
Property Sub-Type Mobile Home - Pre 1976
Property Description
Welcome to your new oasis in this wonderful double wide mobile home! This charming 2-bedroom, 1-bathroom residence is perfectly situated in a fantastic cooperative park, offering an array of amenities that make for easy living. Enjoy access to a clubhouse and a heated pool, all for low monthly fees.
Key features include:
- **Updated Roof & Carport**: Move right in! The home boasts a new roof and a convenient carport for your vehicles.
- **Outdoor Living**: Relax and entertain in the terrific Florida room/lanai, perfect for enjoying the beautiful weather.
- **Storage Shed**: Ample space for all your beach gear and gardening tools.
Location Highlights:
- Just 1 mile from the renowned Ringling Museum, perfect for art lovers.
- Only 6 miles from UTC Mall for shopping and dining.
- Take a short drive of 10 miles to Siesta Key Beach or 6 miles to Lido Key Beach for a day in the sun.
- Explore the vibrant Sarasota Farmers Market and indulge in the delightful downtown restaurant scene, just 3.5 miles away.
Don't miss this opportunity to own a piece of Florida paradise in a community that reflects easy living and convenience. Schedule your tour today!
Location
State FL
County Sarasota
Community Desoto Place
Area 34234 - Sarasota
Zoning RMF2
Rooms
Other Rooms Florida Room
Interior
Interior Features Ceiling Fans(s), Window Treatments
Heating Electric
Cooling Central Air
Flooring Vinyl
Furnishings Partially
Fireplace false
Appliance Dryer, Electric Water Heater, Refrigerator, Washer
Laundry Outside
Exterior
Exterior Feature Sliding Doors, Storage
Community Features Buyer Approval Required, Clubhouse, Community Mailbox, Deed Restrictions, Pool
Utilities Available Electricity Available, Electricity Connected, Natural Gas Available
Roof Type Membrane
Garage false
Private Pool No
Building
Entry Level One
Lot Size Range 0 to less than 1/4
Sewer Public Sewer
Water Public
Structure Type Vinyl Siding
New Construction false
Construction Status Completed
Schools
Elementary Schools Emma E. Booker Elementary
Middle Schools Booker Middle
High Schools Booker High
Others
Pets Allowed No
HOA Fee Include Pool,Maintenance Grounds,Sewer,Water
Senior Community Yes
Ownership Co-op
Monthly Total Fees $185
Acceptable Financing Cash, Conventional
Membership Fee Required Required
Listing Terms Cash, Conventional
Special Listing Condition None

"My job is to find and attract mastery-based agents to the office, protect the culture, and make sure everyone is happy! "







